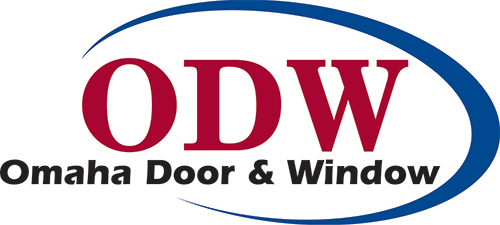Centura Garage Doors
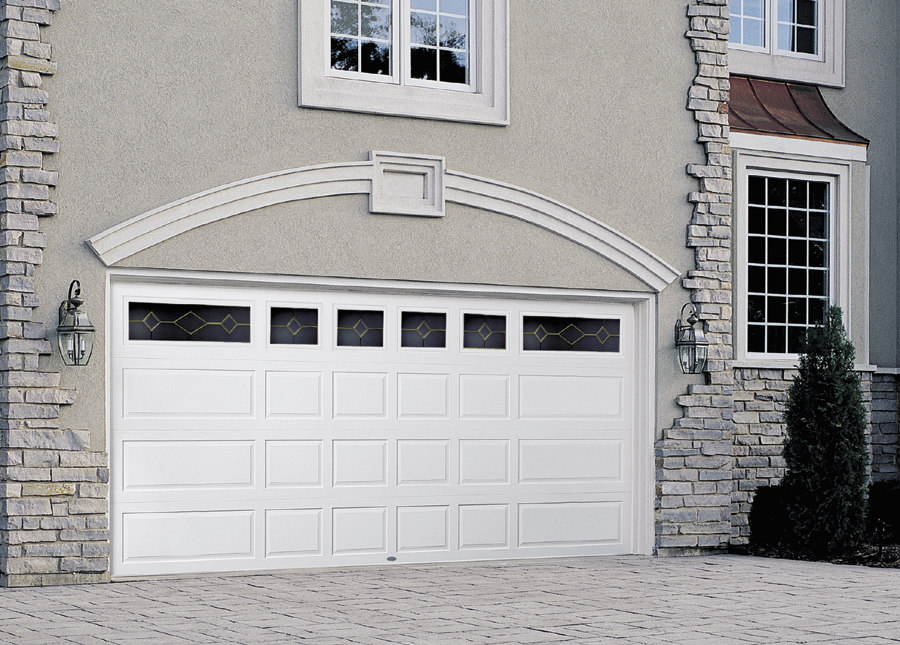
- Full 2″ thick 24 gauge Steel Both Sides Insulated Overhead Garage Door.
- Foam-in-place Polyurethane Insulation with R-Value= 18.00, U-Value= .055.
- Sections warranted against rust for as long as you own your home.
- Hardware, track, and springs warranted for 5 years.
- Finger Protection System gently pushes fingers away from joint for added safety.
- Panel Designs available: Colonial, Ranch, Mixed Colonial and Ranch, Flush, Carriage House
- Appearance With No Vertical V Grooves, and Carriage House Appearance with Vertical V Grooves.
- Colors Available: White, Brown, Almond, Claytone, Graytone, Hunter Green.
Extra Options

Sunray Ranch

Sunburst Ranch

Sun Colonial

Stockbridge Ranch

Stoc Ranch

Stoc Colonial

Sher Colonial

Prarie Ranch

Cath Colonial

Cascade Ranch

Casc Colonial

Arched Stockton Ranch

Colonial Diamond Frosted Beveled

Colonial Prarie Frosted Beveled

Ranch Chained Hexagon Frosted Beveled

Ranch Diamond Frosted Beveled

Ranch Prarie Frosted Beveled

Colonial Diamond Frosted Leaded

Frosted Leaded Black

Frosted Leaded Copper

Frosted Leaded Nickel

Ranch Diamond Frosted Leaded
Almond
Brown
Claytone
Gray tone
Hunter green
White
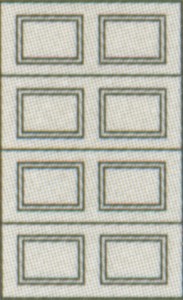
Wide – 4’0-5’8 — High – 6’0-7’0
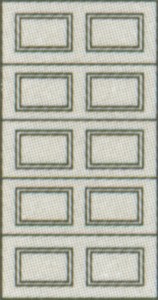
Wide – 4’0-5’8 — High – 7’6-8’9
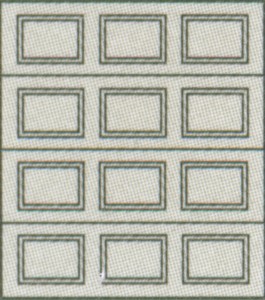
Wide – 5’9-6’11 — High – 6’0-7’0
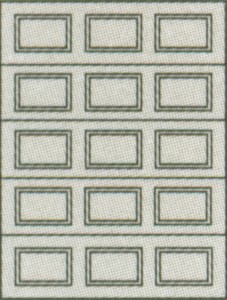
Wide – 5’9-6’11 — High – 7’6-8’9
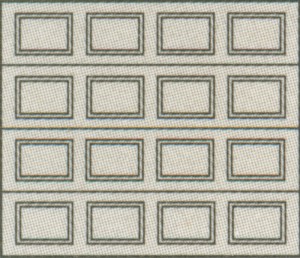
Wide – 7’0-10’3 — High – 6’0-7’0
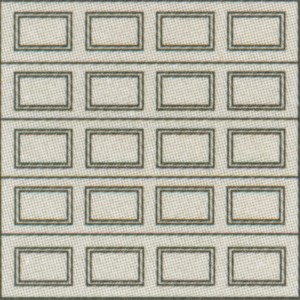
Wide – 7’0-10’3 — High – 7’6-8’9
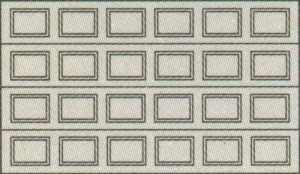
Wide – 10’4-13’6 — High – 6’0-7’0
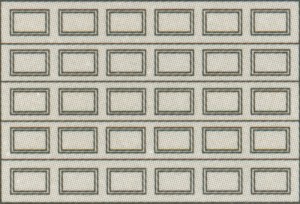
Wide – 10’4-13’6 — High – 7’6-8’9
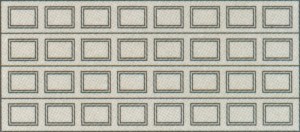
Wide – 13’7-19’5 — High – 6’0-7’0
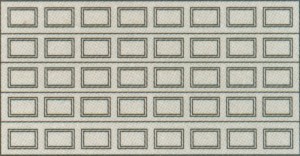
Wide – 13’7-19’5 — High – 7’6-8’9
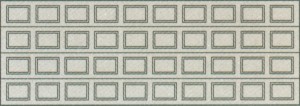
Wide – 19’6-20’0 — High – 6’0-7’0
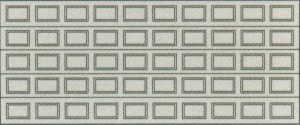
Wide – 19’6-20’0 — High – 7’6-8’9
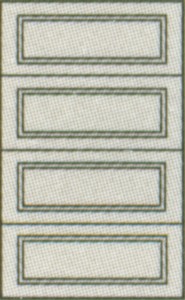
Wide – 4’0-5’8 — High – 6’0-7’0
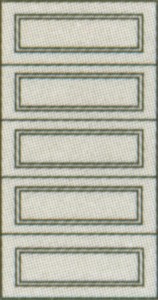
Wide – 4’0-5’8 — High – 7’6-8’9
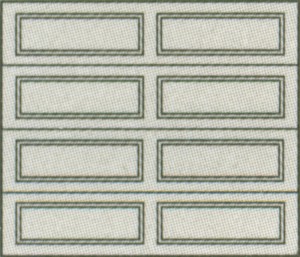
Wide – 7’0-10’3 — High – 6’0-7’0
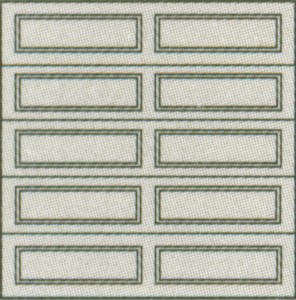
Wide – 7’0-10’3 — High – 7’6-8’9
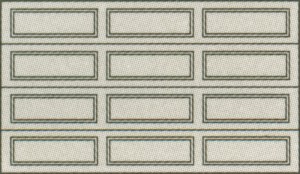
Wide – 10’4-13’6 — High – 6’0-7’0
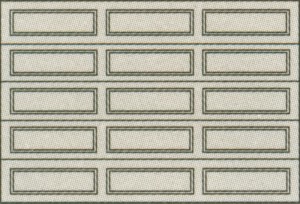
Wide – 10’4-13’6 — High – 7’6-8’9
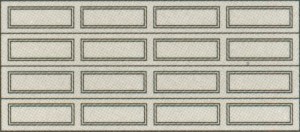
Wide – 13’7-19’5 — High – 6’0-7’0
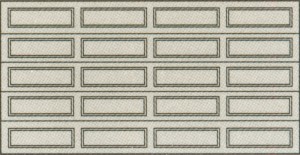
Wide – 13’7-19’5 — High – 7’6-8’9
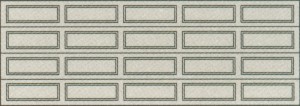
Wide – 19’6-20’0 — High – 6’0-7’0
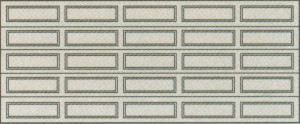
Wide – 19’6-20’0 — High – 7’6-8’9
Flush
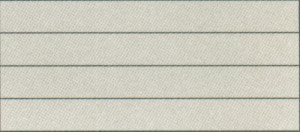
Wide – 6’0-20’0 — High – 6’0-7’0
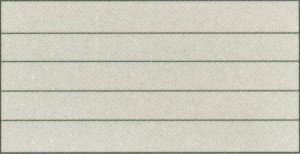
Wide – 6’0-20’0 — High – 7’6-8’9
Baypoint
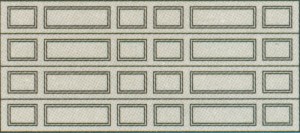
Wide – 13’7-19’5 — High – 6’0-7’0
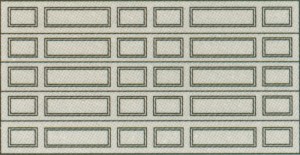
Wide – 13’7-19’5 — High – 7’6-8’9
Bridgeport
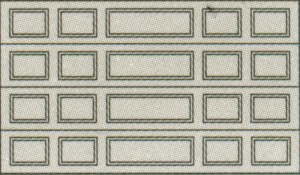
Wide – 10’4-13’6 — High – 6’0-7’0
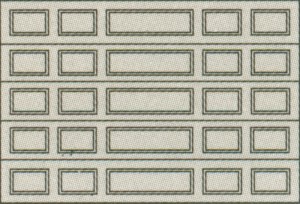
Wide – 10’4-13’6 — High – 7’6-8’9
Brookview
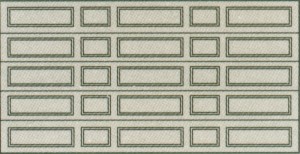
Wide – 13’7-19’5 — High – 7’6-8’9
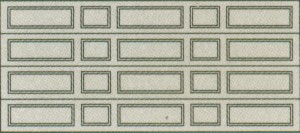
Wide – 13’7-19’5 — High – 6’0-7’0
Edgewater
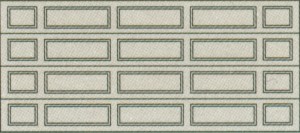
Wide – 13’7-19’5 — High – 6’0-7’0
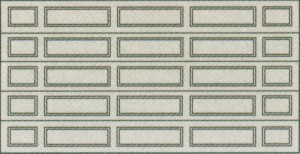
Wide – 13’7-19’5 — High – 7’6-8’9
Highcrest
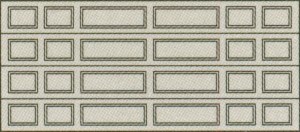
Wide – 13’7-19’5 — High – 6’0-7’0
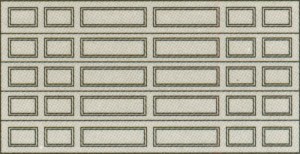
Wide – 13’7-19’5 — High – 7’6-8’9
Millcreek

Wide – 7’0-10’3 — High – 6’0-7’0
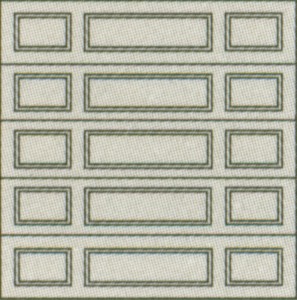
Wide – 7’0-10’3 — High – 7’6-8’9
Ridgelake
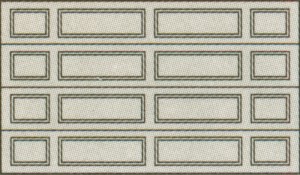
Wide – 10’4-13’6 — High – 6’0-7’0
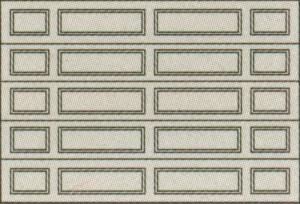
Wide – 10’4-13’6 — High
Riverside
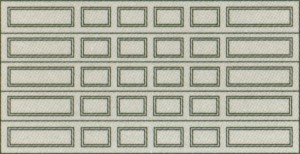
Wide – 13’7-19’5 — High – 7’6-8’9
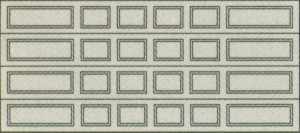
Wide – 13’7-19’5 — High – 6’0-7’0
Shoreland
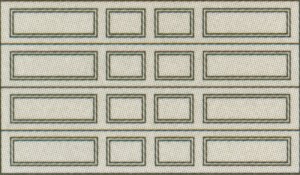
Wide – 10’4-13’6 — High – 6’0-7’0
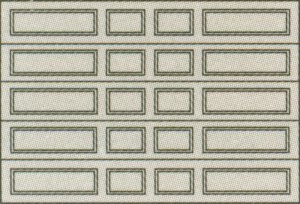
Wide – 10’4-13’6 — High – 7’6-8’9
Springfield
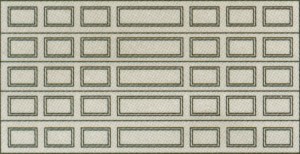
Wide – 13’7-19’5 — High – 7’6-8’9
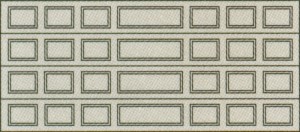
Wide – 13’7-19’5 — High – 6’0-7’0
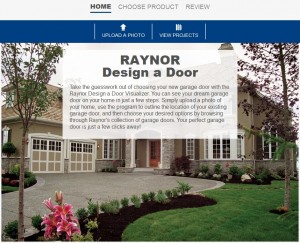 Take the guesswork out of choosing your new garage door with the Raynor Design a Door Visualizer. Simply upload a photo of your home, use the program to outline the location of your existing garage door, and then choose your desired options by browsing through Raynor’s collection of garage doors.
Take the guesswork out of choosing your new garage door with the Raynor Design a Door Visualizer. Simply upload a photo of your home, use the program to outline the location of your existing garage door, and then choose your desired options by browsing through Raynor’s collection of garage doors.