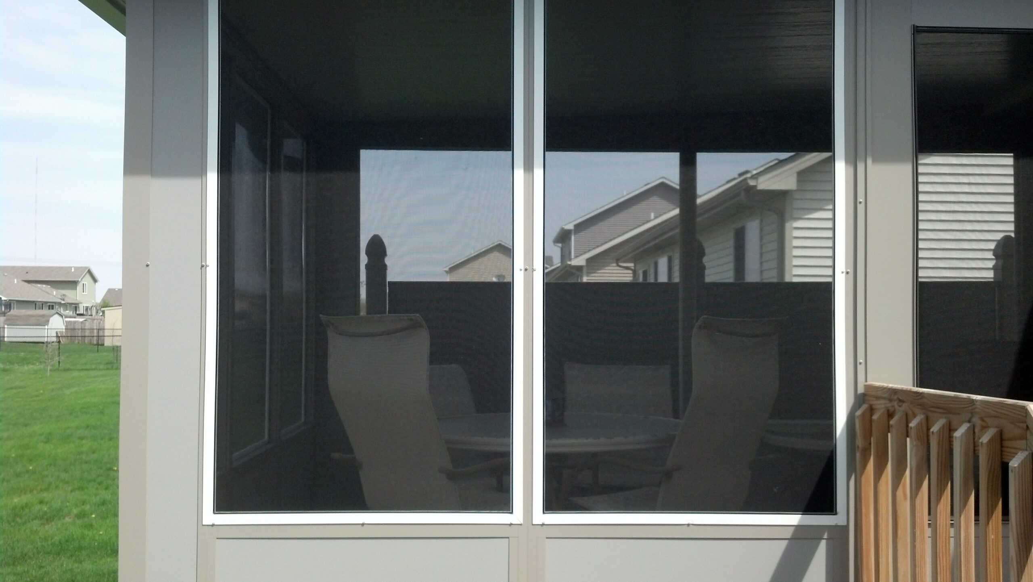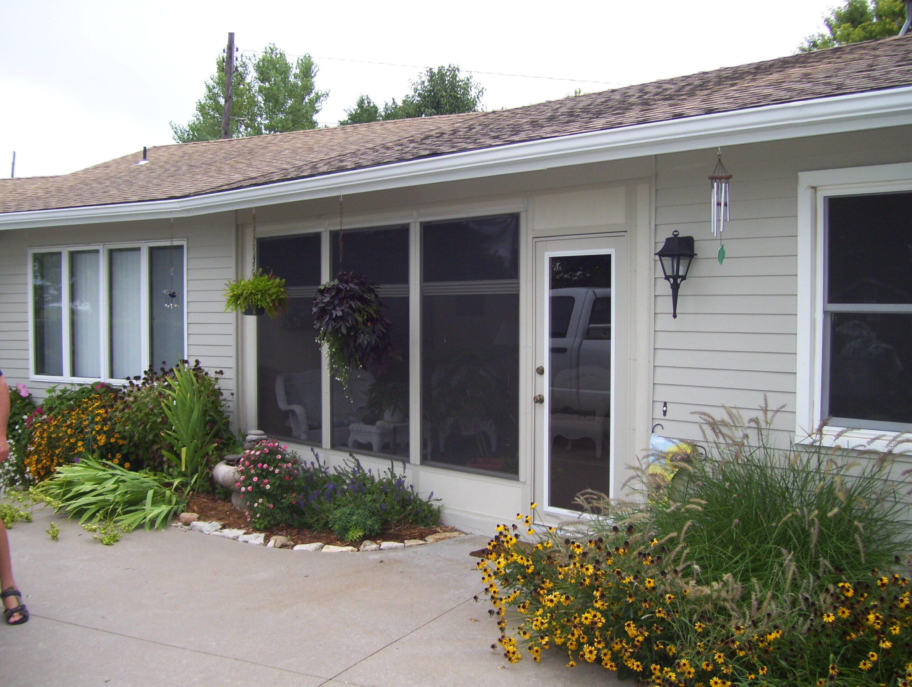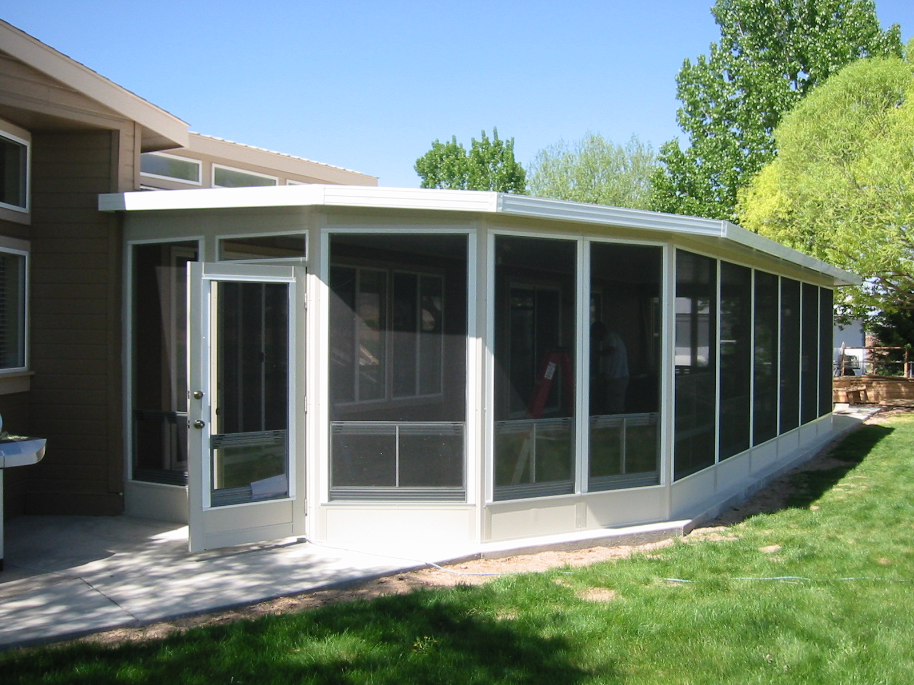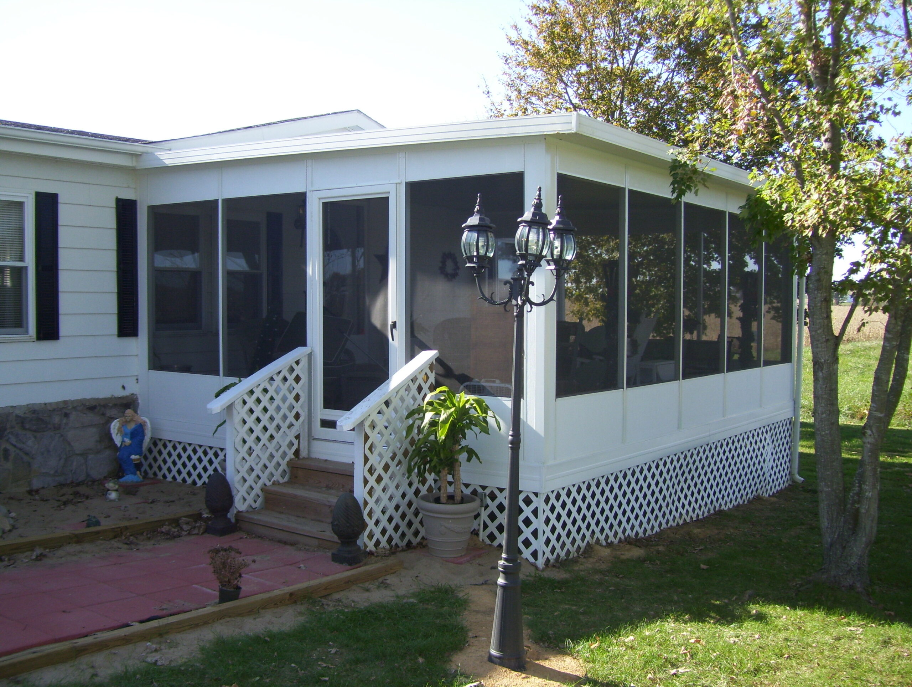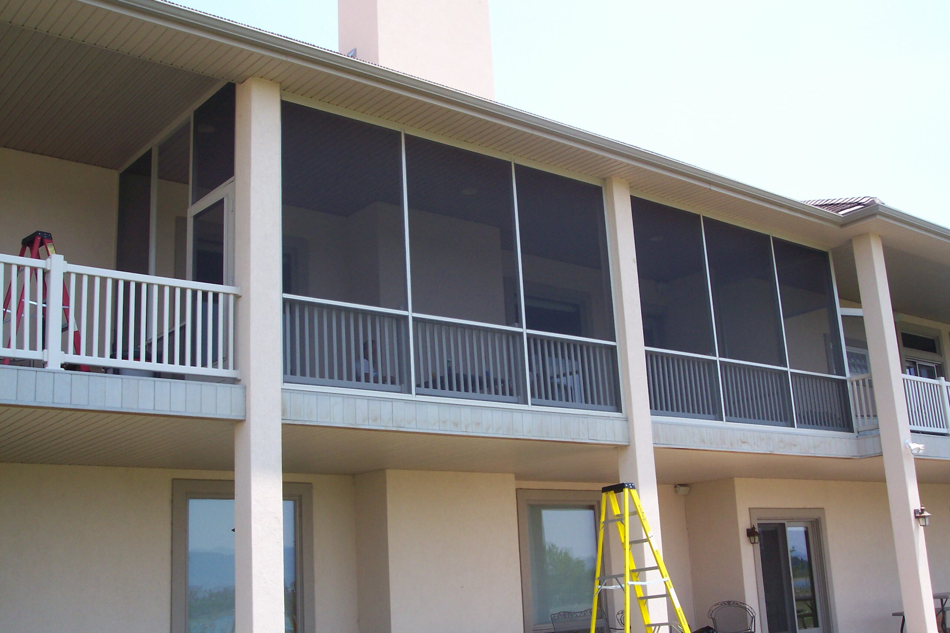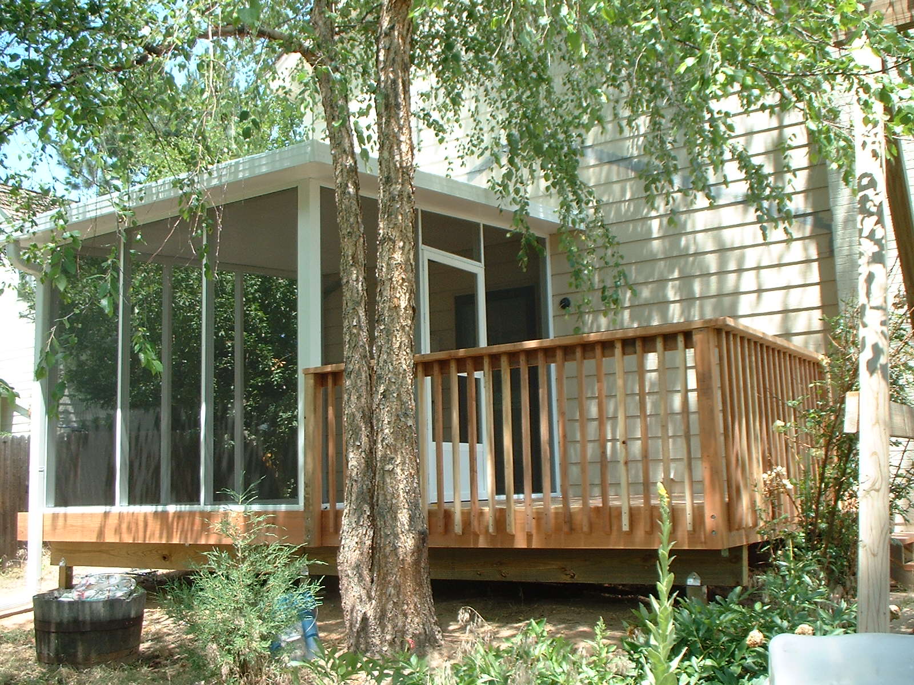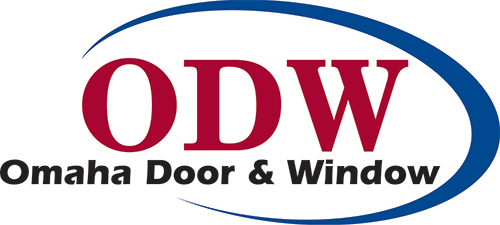NWI Innovative Spaces 2,000 Series Screened Sunroom
2,000 Series Screened Sunroom
If you want the full natural experience of the great outdoors without the pesky insects, Omaha Door & Window can construct a Screen Room by building a new substructure or enclosing an existing area that has a floor and roof already in place. You can choose from a floor to ceiling Screen Room or an ABS wall- panel solid skin at the bottom 22” from the floor with screen walls built above.
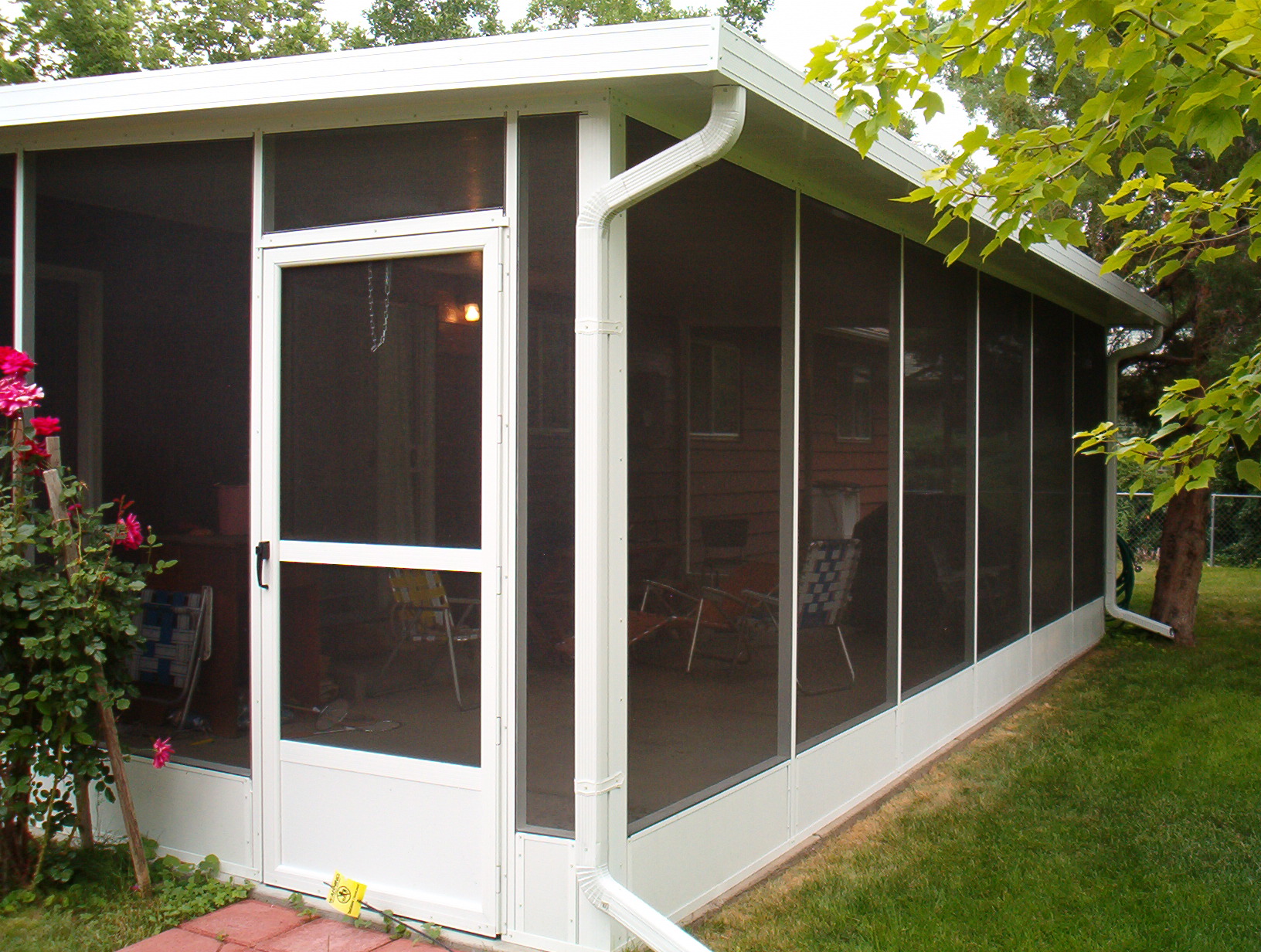
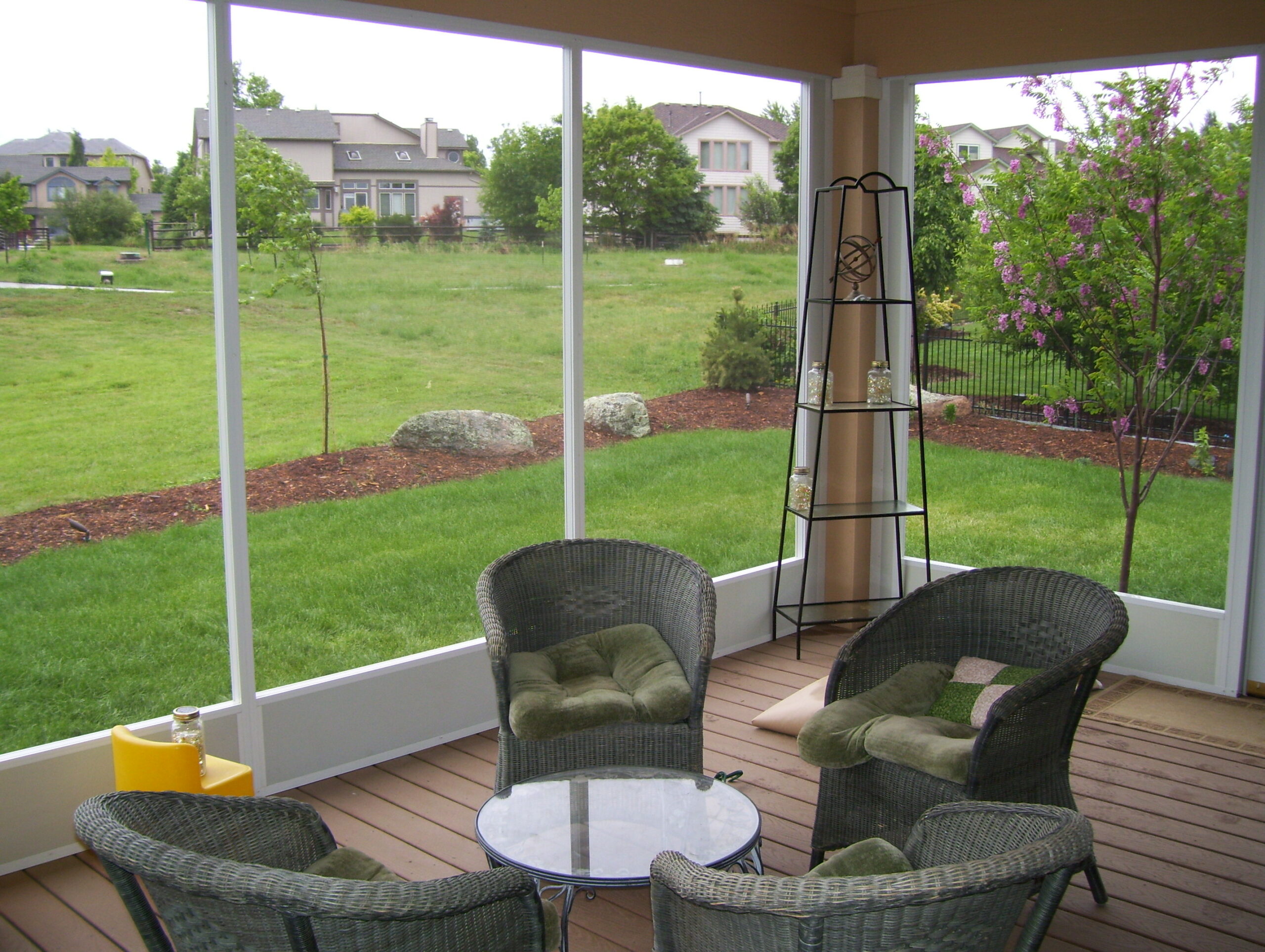
- Screen Room is Custom-Sized but does not include Heating or Cooling units
- (4) Wall Color Options: White, Almond, Pebble Khaki, or Bronze
- Maximum width of Screen Panel is 54”
- 2” Thick Aluminum Alloy Frame is Strong & Durable but Not Thermally Broken
- 2” Thick ABS wall-panel skins optional at the bottom of the Screen Room are Scratch & Dent Resistant, Moisture Resistant, UV Protected, and Maintenance-Free
- Includes a Provia® Screen Storm Door with or without a Kick Panel or an Outswing Cabana Door-available in White, Almond, Pebble Khaki, or Bronze Color
- 4” or 6” Thick Sloped or Gable Roofing System. Gabled Roof comes with shingles to match existing home’s roof. Roofing System is constructed to meet building code and built with 1” overhang and two Aluminum Alloy Skins surrounding a Solid Polystyrene Core. Roof also includes Gutters and Downspouts to match the room color
- Electrical Options: Electrical Outlets inside/outside, Ceiling Fan Hook Up, Light at Exit, Cable/Phone Wired in Room, and Electrical Raceway in White or Almond
- 10-Year Warranty on the Panels and Aluminum Extrusions so long as the owner-purchaser resides in the home in which the screen room was installed
Colors
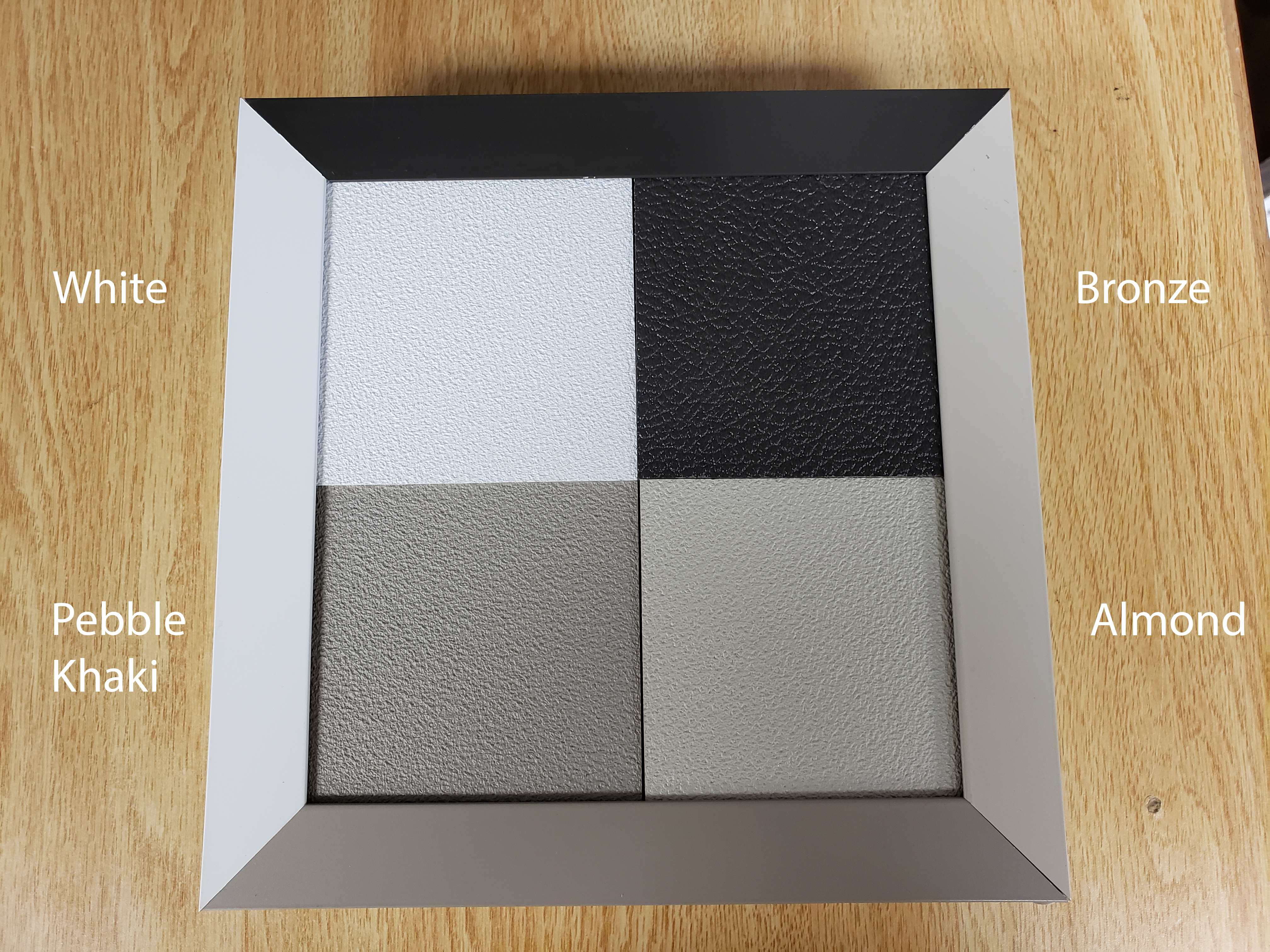
More NWI 2000 Screened Sunroom pictures
